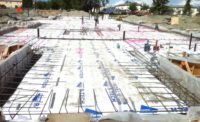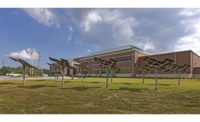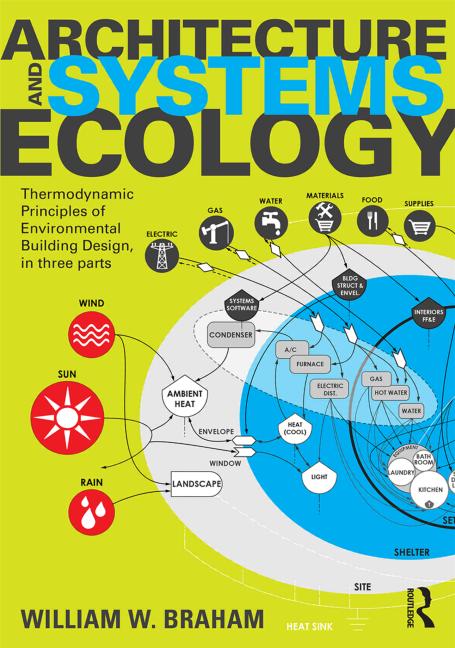Stevens & Wilkinson, a full-service architecture, engineering and interior design firm with offices in Atlanta and Columbia, S.C., recently completed the engineering design for the University of South Carolina’s new Darla Moore School of Business. The finished project, which is slated to achieve LEED Platinum designation from the U.S. Green Building Council later this year, had been initiated when the university was hand-selected by the U.S. Department of Energy (DOE) to partner with Lawrence Berkeley National Laboratory as part of the agency’s Net-Zero Energy Commercial Building Initiative.
The prestigious program, designed to help the DOE achieve a goal of providing marketable net-zero energy commercial buildings by 2025, served as a key project focus for Stevens & Wilkinson, engineer on record for the project, and partner-firm Rafael Viñoly Architects (RVA), architect of record.
The new Darla Moore School of Business showcases the university’s longstanding commitment to efficient energy usage as it is anticipated to become the first net-zero energy higher education facility of its kind in the southeastern U.S. capable of generating as much energy as it consumes through the design of advanced technologies.
“Our team implemented smart design solutions that make the new Darla Moore School of Business a highly sustainable, functional and visually dynamic facility for the university’s students and faculty,” said Keith Branham, P.E., LEED AP, senior vice president, director of engineering for Stevens & Wilkinson, S.C., who served as lead for the project. “We are thrilled because we know each of the methods and technologies developed during the design of this building will guide efforts for all new facilities located or associated with the University of South Carolina moving forward.”
From the beginning of the project, the civil and structural engineering departments of Stevens & Wilkinson faced several challenges, and developed strategic approaches that resulted in solutions for the project’s development.
From the site’s northeastern corner at Assembly and Greene Streets to the building’s southwestern corner at Park Street, the elevation drop is about 57 feet. In addition, there had to be design considerations for the proximity of the proposed building to existing roadways with various utilities, to the existing retaining wall along Assembly Street as well as to a 40-year-old Carolina Coliseum facility. The design considerations influenced important aspects of the project, such as egress routes, storm water collection, locations and routes of utilities, and the construction of necessary retaining walls.
Given the site’s dramatic elevation changes, the team specifically implemented solutions to maximize the facility’s operational flexibility by incorporating building entries on multiple levels. Furthermore, civil engineering design services ensured proper storm water management for flood prevention, site utilities and government agency approvals.
Accelerated site and structural design packages were also issued to meet the rigorous planning schedule and expedited start date of construction. Complexities included transfer columns to achieve the desired structural design, resulting in flexibility for a planted roof and potential future pavilions. Outboard columns required special consideration for bracing, while site soils required attention and monitoring in order to limit settlement impacts.
Mechanical and Electrical Design, Improving Building Efficiency
With dedicated outdoor air systems designed to provide users with pristine fresh air, the building’s new HVAC systems are engineered with under-floor air, active chilled beams and variable air volume systems, all designed to reduce the amount of horsepower needed to move air for heating and cooling. In addition, a separate HVAC system was incorporated for use of the building’s 500-seat lecture and performance hall, in order to achieve quiet air conditioning without impacting the room’s acoustics. The firm coordinated with an acoustics consultant to generate desired reverberation characteristics, an endeavor that closely entailed monitoring duct velocities, thereby increasing the duct size to ensure a quieter environment.
Designed with the goal of furthering the school’s mission of providing students with a top-tier education, one that welcomes collaboration, encourages excellence and incites creativity, the new Darla Moore School of Business features a number of sustainable design elements that include: the use of green turf for heat reduction; reusable waste management systems; a state-of-the-art hybrid HVAC system; and natural daylighting. Rainwater harvesting for irrigation and building toilet use also contributes to the building’s overall water-use reduction of more than 50 percent.
From an electrical standpoint, systems were efficiently distributed from the main switchgear by way of two vertical power feeders to equipment located on each of the building’s six levels. An emergency power system was developed to service life-safety loads and other legally required emergency equipment in the event of a power outage.
An energy monitoring system was also designed and implemented to measure the amount of energy used by the building and was created specifically for systems and components that include interior and exterior lighting, heating and cooling, fan motors, elevators, kitchen equipment, and building-plug loads.
Branham said all successful outcomes, when taking into consideration the preliminary information, yielded directly from the system. “Given our region’s hot, and at times, humid climate, our team’s efforts will help curb the amount of energy needed to effectively heat and cool a building of this size and magnitude.”
The net result of the building’s blended sustainable design features an optimized energy performance of 43 percent, a percentage that is much higher than the American Society of Heating, Refrigerating and Air-Conditioning Engineers’ (ASHRAE) 90.1 standards.
Working Together to Achieve Net-Zero Designation
Over the years, building owners, facility managers and school and university administrators have flocked to the idea of creating more Net-Zero Energy (NZE) facilities due primarily to their advantages. NZE’s provide increased comfort due to more uniform interior temperatures, improved energy efficiency, a reduction in the total net monthly cost of operation, improved reliability, and, most importantly, isolation for building owners from future energy price increases.
“When we think about a ‘Net-Zero’ building or facility we must think in terms of a structure that will ultimately end up using approximately 50 to 70 percent less energy than any comparable building onsite,” states Branham.
“Based on the definition set by our national partners, in the case of the Darla Moore School of Business, the U.S. Department of Energy, Lawrence Berkeley National Laboratory and the National Renewable Energy Laboratory, a ‘Net-Zero’ building is one in which, on an annual basis, will use no more energy from a utility grid than is being provided by an on-site renewable energy source. This can be an important factor, especially when dealing with a client, similar in nature to the University of South Carolina, who is deeply interested in and committed to reducing its carbon footprint over the next few years,” he says.
Throughout the entire design process, they worked hand-in-hand with the university and other members of the project team to go over each system proposed.
In order to produce a facility that meets the desired requirements for a Net-Zero Energy building, it is important that the systems designed are ones that the building facility management believes will work and, most importantly, that they are willing to maintain upon completion.
“This is extremely important,” states Eric Smith, PE, LEED AP, senior associate, mechanical engineer with Stevens & Wilkinson. “It is one of the things we stressed from the very beginning. Facility managers need to feel comfortable monitoring and operating the systems.”
Clearly defining the project’s performance requirements and correctly identifying which systems were and were not acceptable were crucial aspects of the job.
While first-year results of the building’s overall performance are pending, the team went to great lengths to ensure that post operation, the facility, when ready, could be measured successfully.
Both Branham and Smith agree it will be very interesting to see what the results yield. “We knew that when we set out to create a Net-Zero Energy building of this magnitude, the performance results would play a large factor,” said Branham.
In addition to metering each of the building’s main utilities – i.e. electricity, water, chilled water, and steam – extensive electrical sub-metering was provided throughout the building to allow for a more accurate analysis of the facility. Sensors were also added to the HVAC controls system to monitor performance, with the hopes of being compared to the energy models created by the Department of Energy and their team of consultants. “At the end of the day, we are all equal partners,” says Branham. “That is the key to developing and maintaining a great working relationship among all involved.”
“The Stevens & Wilkinson team provided exceptional and professional support throughout our project and often were the main supporters of our vision when challenges arose,” said Debbie H. Brumbaugh, chief financial officer and director of administrative services, Darla Moore School of Business, office of the dean. “Their team seemed to always retain focused on our specifications, expectations, and the intended design plan. They could be relied upon to explore and solve complicated challenges in ways that were efficient and favorable for our school.”
With the new school year in full swing, students are enjoying their studies with outdoor views, skylights and natural lighting elements designed to enhance productivity and reduce sick days. In turn, faculty and staff work across multiple rooms equipped with both advanced distance learning and collaboration technology, giving rise to the next generation of business leaders.











