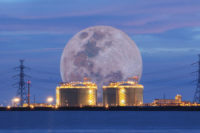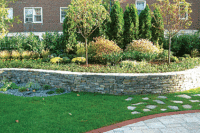An aged roof is not something to take a gamble on. And Motor City Casino in Detroit, Mich.’s roof was in no position to take one last year. With the support of Paragon Roofing Technology Inc., Royal Roofing took the fate of the Detroit casino roof into their own hands and laid out a plan. The roofing project was completed within months. Since November of 2014, The Motor City Casino possesses high chances for new success.
John A. D’Annunzio, president of Paragon, explained that the existing building is around 70 years old. It was the original Wonder Bread factory that was turned into a temporary casino during the construction of one of three Casino’s built in Detroit.
“Royal Roofing removed and replaced the existing materials on the 2nd and 4th floor concrete roof areas of the casino, and implemented a new roofing/waterproofing application. The original intent was to demolish this structure once the new casino was built,” said D’Annunzio. “During the course of the new construction, the owners decided to keep the building and use it for administrative offices, a concert venue and casino areas.”
Taking Care of Business
Royal Roofing had a 10 to 12 man crew to remove and replace the existing roof systems. Paragon completed the design and review, and had an inspector onsite conducting quality assurance inspections.
“It was a quick to process project—the design and bid was completed in the spring of 2014 and Royal Roofing began application in August 2014, completing the whole of the assignment near the end of November 2014,” said D’Annunzio. “The project work was based on the removal and replacement of the 2nd and 4th floor roof areas. The new system is an inverted waterproofing system that consists of two layers of a coal-tar elvaloy based thermoplastic membrane.”
D’Annunzio further explained that the first membrane sheet was set in structural sealant over the concrete deck. The top membrane sheet was self-adhered. All of the seams (both layers) were heat welded. A protection board was adhered over the membrane, and a filter fabric was applied throughout prior application of insulation and ballast.
“An inverted system was chosen because of the hundreds of low penetrations in these areas. The new ASHRAE Energy Codes require almost double the thickness of insulation that was currently in place,” he said.
Due to the new system height, the existing penetrations would have minimal flashing heights of 4 to 6 inches. The inverted system allowed them to apply flashings at base of deck, which provided heights above 8 to 10 inches throughout.
“We chose a coal-tar based waterproofing material because we could not artificially slope the roof due to the existing configurations and penetrations,” D’annunzio explained. “The fact that the material was compatible with coal-tar (and asphalt) allowed for less rigid preparation of the existing deck.”
The existing roof possessed several applications of a coal-tar based built-up roof system with a couple layers (recover roofs) of wood fiber insulation.
“It ultimately failed due to age. Because the building was to be demolished there was no consideration for roof repairs/maintenance during the temporary operations,” said D’Annunzio.
The Waterproofing System
The EFVM method of testing was used on this project to resolve its long-term security. Electric Field Vector Mapping is a testing method for waterproofing applications that is more reliable than standard ponding water tests. It is an electric wiring system that remains in place during the service life of the waterproofing system.
“The electric wiring system can be used on horizontal and vertical applications. This test method locates membrane breaches with pin point accuracy and testing can be conducted throughout life of system,” said D’Annunzio. “The tests do not require removal of surfacing or overburden, and can be tested over pavers, ballast, concrete and landscaping.”
Although the project was completed fairly quickly, considering its size, there were project challenges: limited access to area, hundreds of penetrations, height of existing penetrations in the roof and duct work, and constrained work areas.
The project offered many interesting points and challenges in design and application too. Because the building was originally slated for demolition, there wasn’t consideration for the roof during the temporary building use, making for harder construction work.
“We had to design a system that would remain waterproof with consistent ponding water, meet energy codes, and update the roof to meet current IBC and local codes. We discovered something new with existing conditions every day the first two months of the project,” said D’Annunzio.
|
Job Site
Job Site
Job Site
Job Site
|
| Manufacturer: Hyload |
| System: Hyload Coal-tar Elastomeric Membrane |
| Materials: |
|
|
|
|






