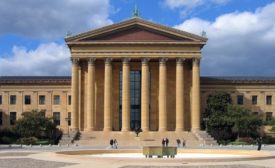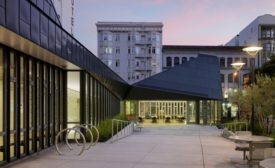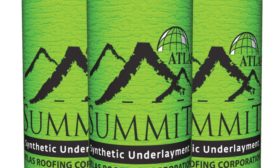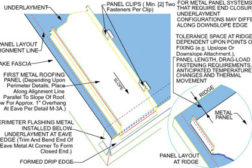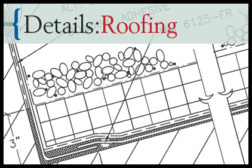Home » Keywords: » steep-slope roof applications
Items Tagged with 'steep-slope roof applications'
ARTICLES
Get our new eMagazine delivered to your inbox every month.
Stay in the know on the latest building & construction industry trends.
SUBSCRIBE TODAY!Copyright ©2024. All Rights Reserved BNP Media.
Design, CMS, Hosting & Web Development :: ePublishing
