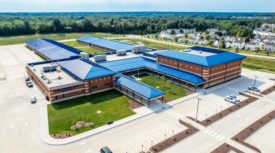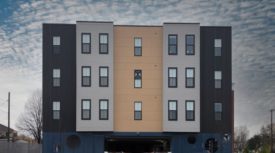Home » metal panel
Articles Tagged with ''metal panel''
Economics of Exposed Fastener Meets Aesthetics of Standing Seam Panels
Modern-Rib
January 6, 2023
Get our new eMagazine delivered to your inbox every month.
Stay in the know on the latest building & construction industry trends.
SUBSCRIBE TODAY!Copyright ©2024. All Rights Reserved BNP Media.
Design, CMS, Hosting & Web Development :: ePublishing
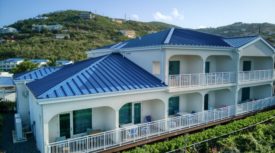
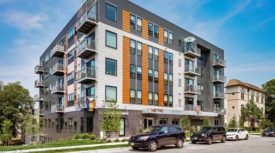
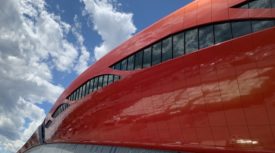
.jpg?height=168&t=1675689750&width=275)
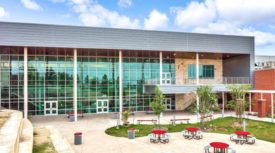
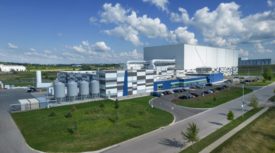
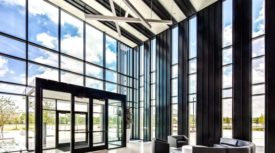
.jpg?height=168&t=1673019114&width=275)
