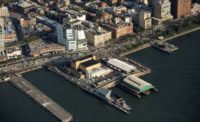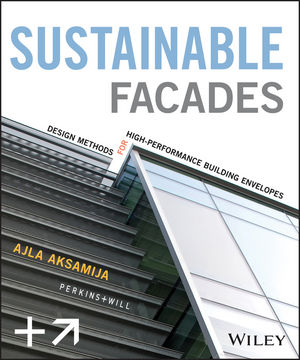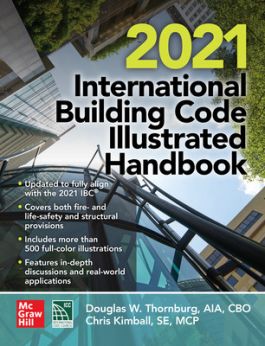When designing a contemporary museum building, the exterior can afford opportunities to display art that can become as important as its interior exhibitions.
The new Whitney Museum of American Art, designed by Renzo Piano Building Workshop in collaboration with Cooper Robertson, and built adjacent to the High Line in downtown Manhattan, uses its façade and exterior terraces to present art to the audience outside its walls. The building engages the elevated linear park’s year-round crowds with super-scale works of art mounted on its exterior planes which are visible from a variety of vantage points.
Art installation locations include the western facade facing the Hudson River, a portion of the eastern facade fronting the High Line Maintenance and Operations (M+O) building, the northern facade directly facing the M+O building, and the museum’s four art terraces, including the roof of the M+O building. Works of art can be anchored to the terraces or suspended from the facades. High-transparency, low-iron glass walls make the outdoor spaces an extension of the galleries, allow glimpses of the art inside, and provide dramatic exterior views to the city beyond for museum visitors.
The combination of vertical anchor points on the façade, along with a grid of horizontal anchors on the terraces, enables the installation of two and three dimensional art. Unique viewings points from above and below provide opportunities for the experience of sculpture and encourage the procurement or commissioning of site-specific work. Ideal for an institution heavily involved with living artists, the terraces provide varied display opportunities that inspire artists working in a wide variety of media.
The four art terraces are connected by a well- executed exterior stair system which leads sequentially from one terrace to another and which encourages visitors to move slowly in and out of the building, experiencing the exterior art from diverse locations. The terraces also function as event spaces, where visitors move from one level to the next. The stair also provides an infrastructure for lighting and other services, forming an armature for permanent and temporary functions.
Technical Solutions for Vertical Surfaces
The building façade consists of architectural precast concrete panels and a steel -clad unitized curtain wall system. Because of its height, the building required a façade system that allowed for the safe tethering of maintenance platforms. These systems typically consist of stainless steel bolts that project 13mm (0.5 inches) off the face of the building, to which crews attach a lanyard to lock in, level, and stabilize maintenance platforms. For the Whitney, the team took that concept further and created a denser pattern of anchors that could also accommodate art installation.
The pattern of bolts works for the façade maintenance system and also meets the exhibition programming requirements of the Whitney. The team designed a standard system of bolts that can be tethered to or removed and replaced with eye hooks or other hardware. These anchors enable the museum to attach a screen, stretch a canvas, or suspend a super-scale object from the side of the building. Increasing the load on the façade to accommodate art required additional local structural frame engineering. Structural engineer Silman reinforced the structure to support the addition of a maximum 600-pound pull out load.
The pre-cast system comprises 18 cm (7 inches) thick pre-cast panels, some of which weigh more than 9 metric tons (20,000 pounds) a piece. A recess was cast into the panels and fitted with a receptor, a threaded insert, and either a bolt or other piece of hardware as appropriate. When the inserts are exposed, they add visual texture and sparkle in the sunlight, adding another element of detail to the facade.
In order to both legally hang artwork from the façades facing the M+O building and to facilitate maintenance, the Whitney acquired the air rights above the terrace. This is a further benefit in addition to the museum’s exclusive use of the terrace as the largest exterior gallery.
Technical Solutions for Horizontal Surfaces
To anchor art to the terraces and prevent uplift during heavy winds, the team integrated hardware produced by TriPyramid, a manufacturer that provides specialty architectural hardware and high- performance yacht rigging components. A cylinder is bolted to a base plate, which in turn is fastened to the structure below. An interior tube can be raised as needed and otherwise rests flush with the roof surface. The non-corrosive stainless steel cylinders are filled with foamed-in-place insulation.
Since the M+O building has a flat roof and the pavers have significant weight limitations, the cylinders align with the beams of the building’s rigorous structural system. A 60 cm x 60 cm (2 feet-by-2 feet) grid of pavers sits above the roof surface and includes circular disks in the pavers which allow access to the anchors below. The other terraces in the new building are composed of 10 cm (4-inch) thick cast-in-place concrete.
Installation of the art anchor system required roof membrane penetrations. To eliminate thermal transfer and to mitigate concerns for potential condensation, the team recommended the installation of wire-cute polystyrene foam to fill the voids.
All of the art terraces have audio-visual technology and electrical company switch consolidation points for theatrical performances and broadcast events. This infrastructure supports the year-round exterior exhibition program.
Cooper Robertson and Renzo Piano Building Workshop have opened new prospects for exterior museum art display using a standard kit of parts with a creative new methodology.









