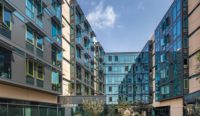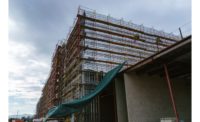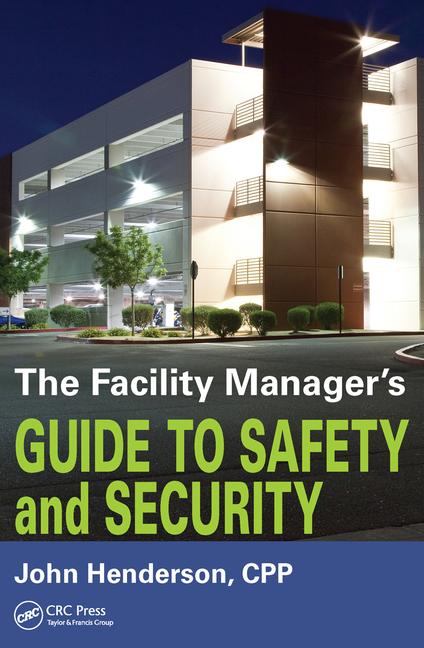A new Mazzoni Center comprehensive LGBTQ healthcare and social services community center opened at Broad and Bainbridge Streets in Philadelphia, Pa. Designed by Coscia Moos Architecture, the 45,000-square-foot facility consolidates Mazzoni Center’s health, social, and administrative services into one mixed-use facility. A grand opening event is scheduled for later this fall.
Mazzoni Center is the only healthcare provider in the Philadelphia region specifically targeting the unique needs of LGBTQ individuals. From its founding in 1979, Mazzoni grew to accommodate its constituents, offering healthcare and support services including outreach, prevention, education, direct medical and care services, psychosocial services, legal services, and support groups.
“With multiple locations throughout the city, Mazzoni was a center in name only,” explained Coscia Moos Architecture Principal in Charge David Moos, AIA. “The organization lacked a central location from which to provide services, foster community engagement, and strengthen its identity. Coscia Moos had the challenge of putting the center in Mazzoni Center.”
The four-story building doubles Mazzoni Center’s capacity for medical and mental health counseling visits, provides enhanced coordination of care, and offers greater convenience for patients and staff to access services under one roof.
“The new building will help us address several critical needs, by bringing many of our programs and services into a single location, adding much needed space, and providing clients and patients with a comfortable and welcoming environment,” said Mazzoni Center Director of Development and Marketing R. Perry Monastero.
The architectural project goal was to create an efficient, safe, and comfortable facility that enables Mazzoni to effectively serve its clients now and to support future growth of programming or services.
The renovation transformed a two-story commercial office building into a four-story healthcare facility, using the complex mix of program elements, services, and associated privacy needs to dictate spatial arrangements. Using a combination of demountable partitions and systems furniture, the flexible interior may be economically and easily adapted for future uses.
The new Mazzoni Center includes group and private therapy rooms, a food bank, and a full-service Walgreen’s pharmacy catering to specific LGBTQ needs. A primary care facility includes 22 private treatment rooms, nurses’ stations, and an in-house laboratory. Upper levels of the building contain executive offices, conference rooms, and Town Hall – an 1,800-square-foot gathering space available for workshops, public meetings, and political and community events. Town Hall connects to both an outdoor terrace and a prep kitchen, providing additional multi-function space for larger events. Gender-neutral individual restrooms are found on every level.
Transitioning the building from a two-story to a four-story structure involved removing much of the interior column grid and replacing it with new steel framing. Helical piers support the new column loads and the central elevator and circulation core. Exposed structural elements – in some cases pairs of original and new wide-flange columns and cross bracing – tell the story of the building’s redesign. Narrow existing windows were replaced with larger windows to let more light and views into the building’s public spaces.
Mazzoni Center’s Washington West Project will not be consolidated and will continue to operate at 1201 Locust Street, offering free walk-in HIV/STI testing services six days a week.
Project Team
Alterra Property Group | owner and developer
Savills Studley | owner’s representation
Coscia Moos Architecture | architecture and interior design
Cooke Brown | structural engineering
Urban Technology | mep engineering
How Properties | construction






