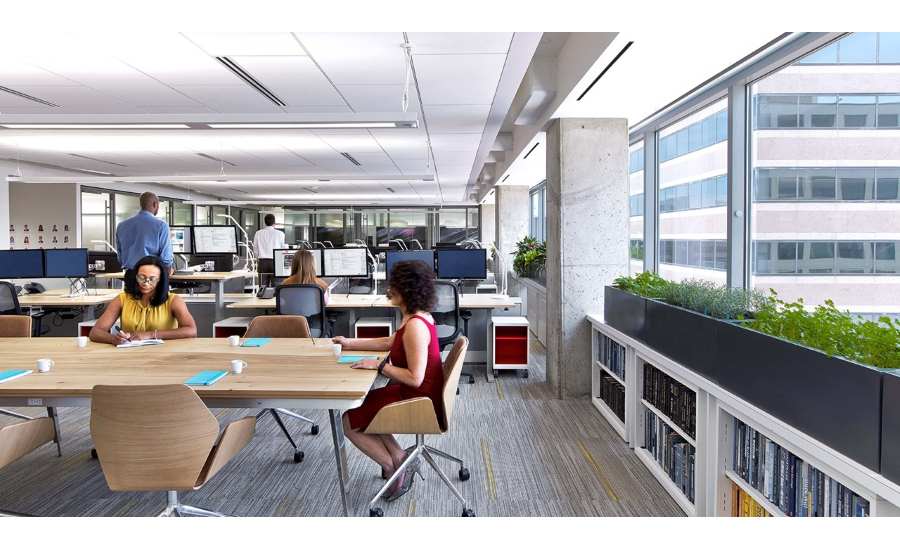The nationally renowned women-owned consultancy focused on innovative building solutions, Cerami & Associates Inc., has announced its completion of a new headquarters for the American Society of Interior Designers (ASID), the first space in the world to achieve both top certifications for occupant health and wellness as well as green building. Cerami’s role as acoustics expert and a leader in wellness design helped ensure that the new office space, designed by Perkins+Will, incorporates the most innovative health and sustainability design features possible today.
According to the senior associate in Cerami’s Washington, D.C. office, Robby Deem, LEED AP BD+C, the 8,500-square-foot headquarters for the American Society of Interior Designers is the first space of any kind to be awarded WELL Certified Platinum under the WELL Building Standard v1 and also LEED Certified Platinum, distinctions given by the International WELL Building Institute and the U.S. Green Building Council, respectively.
“ASID is proud to champion great design and demonstrate how it directly impacts lives,” said ASID CEO Randy W. Fiser, Hon. FASID. “Our new headquarters’ Platinum Certification is the result of commitment from our organization, staff, and construction partners and consultants, like Cerami, to create a sustainable and healthy space.”
As part of the project team, Cerami led the incorporation of best practices in acoustics, one of the essential if invisible aspects of interior design that contribute to occupant wellness. Among the workplace project’s main challenges was to incorporate innovative strategies to improve occupant comfort while also meeting sustainability requirements for room finishes – which impact acoustics significantly, says Deem.
Although good acoustic design is invisible, Cerami’s goal is to “make the invisible visible,” by using modeling techniques and other approaches for visualizing and hearing how spaces will sound before they are built.
"The WELL standard highlights principles that are already best practice in great architecture and design,” says Deem. “These include designing for good speech privacy by using partitions, mitigating noise from mechanical equipment and the outdoors, and adding absorptive finishes to control how noise builds up in a space, which improves speech intelligibility on a conference call, for example.”
For ASID and the design team led by Perkins+Will’s Ken Wilson, ASID, FAIA, LEED Fellow, and David Cordell, ASID, LEED AP, WELL AP, the new headquarters project in downtown Washington, D.C. has been an opportunity to showcase the many ways that design can positively affect the health and well-being of employees while boosting resource efficiency.
“The toughest part of a project like the ASID offices – and why Cerami has been so successful with WELL buildings – is that we want people to learn the best practices for healthy interiors while at the same time our recommended design features should be invisible to occupants – meaning there is no change to the overall aesthetic of a designed space,” says Cerami’s Deem.
According to Deem, architects, interior designers, and building occupants should focus on three best practices in acoustics that are essential to comfort and health as well as to achieving the WELL Building Standard: Sound isolation, control of background noise, and the mitigation of noise buildup -- in other words, the use of interior materials and construction methods that control sound echoes and reverberation. These steps make it easier to hear people, facilitating work communication and collaboration.
Platinum Level Certification for the WELL Building Standard (WELL) under WELL v1 and Leadership in Energy and Environmental Design (LEED) -- under the LEED ID+C rating system -- are the highest levels of recognition awarded by the U.S. Green Building Council (USGBC) and the International WELL Building Institute (IWBI). Administered by IWBI, the WELL Building Standard is an evidence- and performance-based system for measuring, certifying, and monitoring features that impact human health and wellness in the built environment, through air, water, nourishment, light, fitness, comfort, and mind.
“In this way, the new office space designed by Perkins+Will incorporates the most innovative health and wellness design features, and has sustainability as a central philosophy. It will serve as a living laboratory for the design community,” according to ASID.
For Cerami, the project was an ideal commission. The firm has been involved in projects designed to meet the WELL criteria as well as many LEED-rated projects over the years. These have included commercial office buildings, healthcare facilities, schools and more. Cerami has also pledged to help create more certified projects in coming years.
“The WELL standard is based on a number of best practices that Cerami always strongly recommends incorporating in our clients’ building projects,” says Victoria Cerami, CEO of the company. “Now we are pleased to see these essential yet invisible innovations are finding use in more buildings and interiors around the world, thanks to leadership standards like WELL and LEED.”
“With new projects like the ASID headquarters and others underway around the world, we’re seeing that meeting these levels of comfort and health as well as environmental leadership are not only possible but even more so, the certified facilities are a hallmark of world-class organizations,” says Cerami’s Deem.
It’s also a point of achievement and satisfaction for organizations achieving these certifications. Said the CEO Fiser, "At ASID, we take tremendous pride in being a champion for good design and demonstrating that design impacts lives -- to be the first space awarded WELL Certified Platinum under WELL v1 and LEED Certified Platinum is an incredible honor.”
The 8,500-square-foot office installation became WELL Certified at the Platinum level under WELL v1 on June 9 this year, and it was LEED Certified Platinum in mid-January.



