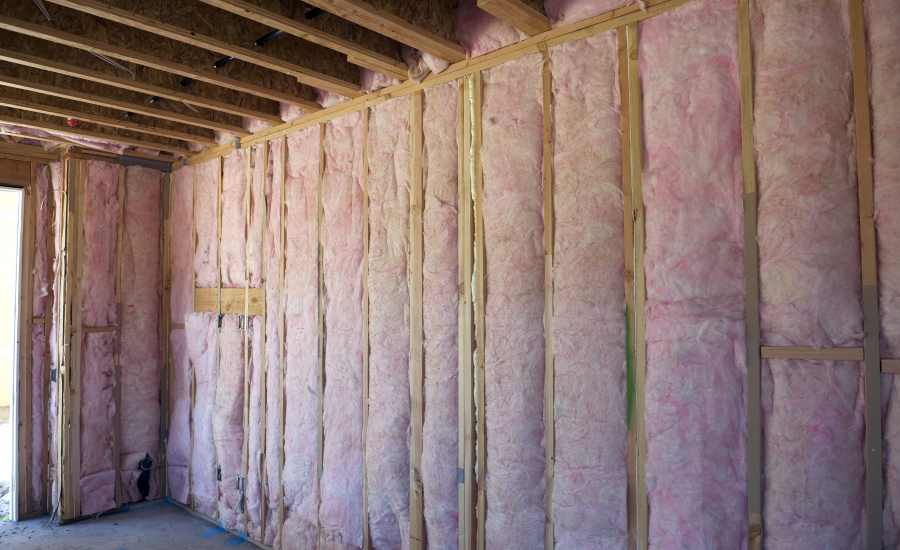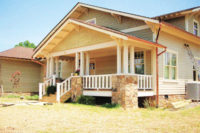While the wood products industry has made strides toward generating greater awareness and understanding of wood’s advantages in the built world, oftentimes the material’s performance related to energy efficiency is overlooked. As energy codes become increasingly demanding and pressure mounts to reduce the environmental footprint of the building sector, the use of wood in building envelopes affords many advantages—from wood’s natural thermal resistance and low embodied energy, to excellent structural performance and constructability. Due in part to these favorable characteristics, builders can meet even the strictest energy requirements using wood.
In terms of operational and embodied energy—or the total energy used throughout the life cycle of a product, from production, transportation, construction, to demolition or reuse—wood outperforms other materials. Wood makes it easy to insulate buildings to high operating energy standards because it has significantly lower thermal conductivity compared to other materials. Thus, wood is a favorable choice for designers aiming to meet performance standards such as Passive House, net-zero energy and the Architecture 2030 Challenge. There are also options for insulating wood-frame buildings, including low-rise multi-family, that aren’t available for other construction types.

Figure 1. Examples 1 and 2 provide a comparison of the U-factor method to the TUA method for a fairly common wood frame wall in Climate Zone 4.
Continued investment in research and development over the last several years has also improved the energy efficiency of wood structures to provide even greater air tightness and more thermal insulation. But still, ensuring the building envelope achieves ever-increasing levels of performance can be challenging, particularly for walls where framing, fenestration and insulation details affect the overall energy performance.
Achieving Goals
To help builders achieve their performance goals, the American Wood Council (AWC) developed the Design for Code Acceptance (DCA) publication Meeting Residential Energy Requirements with Wood-Frame Construction to offer ways of economically meeting the residential requirement of the 2012 International Energy Conservation Code (IECC).

Excerpt from DCA 7 showing various wood-frame wall assembly combined wall and siding U-factors.
It’s important to note that although there are also 2009 and 2015 editions of the IECC, the 2012 version is currently the predominant energy code in use in the United States today for residential structures. The wood products industry unsuccessfully objected to inclusion of certain provisions in the 2012 and 2015 versions, most notably those that prescriptively require the use of foam plastic insulation. Despite encouraging code developers to be impartial by not specifying products, and allowing any material to compete and meet the stated requirements, provisions favoring foam plastic in certain climate zones remained. The 2012 code does, however, provide four alternative compliance methods in the residential provisions.
The DCA 7 guide outlines the four main paths for obtaining compliance with the 2012 IECC, which differ in levels of simplicity and flexibility:
Prescriptive R-value path provides minimum R-values for insulation and U-factors for fenestration components of the envelope.
Pscriptive U-factor path is based on a table of prescribed U-factors.
Prescriptive Total UA path allows the thermal performance of each building envelope assembly to be adjusted relative to tabulated U-factors.
Performance path requires a full simulation of energy usage considering building envelope conductivity, solar heat gain, air leakage, mechanical ventilation, internal heat gain, and equipment efficiencies.

2012 International Energy Conservation Code requirements for Climate Zone 4 (excerpted from DCA 7).
The method referred to as “Total UA” (TUA) offers a flexible but approachable path for builders who want to continue using wood products while meeting increasingly demanding energy codes. The TUA method provides a path for the continued use of traditional wood wall assemblies, which provide the additional structural benefits that come from use of wood panels, as long as the total building envelope energy performance is maintained. Improved energy performance of glazing, ceiling and floor areas, for instance, can be used to reduce required opaque wall requirements, such as foam sheathing.
Using the TUA method, the thermal performance of each exterior envelope assembly can be adjusted to demonstrate equivalent or better thermal performance for the entire building envelope. The DCA 7 guide provides a method for determining solutions that focus on the use of wood in various wall configurations along with the appropriate selection of energy-efficient windows to demonstrate building code compliance. Examples 1 and 2, shown in Figure 1, excerpted from DCA 7, provide a comparison of the U-factor method to the TUA method for a fairly common wood frame wall in Climate Zone 4.
Calculating Energy
Oftentimes, however, identifying code-compliant wall assemblies can be a tedious and time-intensive task for builders. To help make the process more user-friendly, the American Wood Council also developed a free, web-, mobile- and tablet-based Energy UA Calculator application that is consistent with the DCA 7 guide.
The calculator computes an opaque wall or fenestration U-factor based on the Total UA alternative compliance method permitted by the 2012 IECC or the International Residential Code. The U-factor indicates the rate of heat loss of a wall assembly. The lower the U-factor, the greater a wall's resistance to heat flow and the better its ability to control heat loss. The app also gives insulation requirements needed in various wood wall assemblies to achieve the specified opaque wall U-factor. Wall assembly configurations calculated by the app include 2 by 4 and 2 by 6 wood framing at 16 inches and 24 inches-on-center spacing as well as several cladding and sheathing options.

A screen capture of the Energy UA Calculator shows additional options for Example 2 for other stud sizes, spacings, and common siding materials.
It is also worth noting that AWC developed two additional calculators to streamline the process of ensuring new and existing buildings comply with the latest codes. These include the Span Calculator, which performs maximum span calculations for wood joists and rafters of all species and grades of commercially available softwood and hardwood lumber as found in the 2012 National Design Specification (NDS) Supplement; and the Connection Calculator, which calculates capacities for single bolts, nails, lag screws and wood screws per the 2005 NDS for Wood Construction. The Connection Calculator offers a convenient way to determine both lateral and withdrawal connection values and includes adjustment factors for temperature, wet service, varying load durations and end grain.
At the end of the day, constructing energy-efficient buildings saves builders and owners – and the nation—money and resources. There are many tools and much information available to those who would build with wood to achieve higher standards for energy requirements. And as building and energy codes continue to evolve and become more demanding, using wood products in the building envelope offers a viable option given the prescriptive construction methods presented in the DCA 7 guide to meet or exceed minimum requirements of the IECC.
To learn more and download these resources today, visit www.awc.org.



