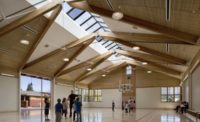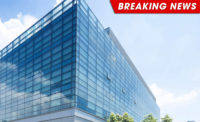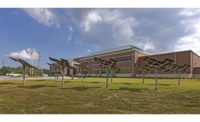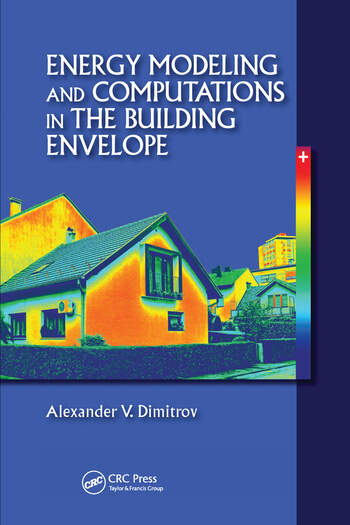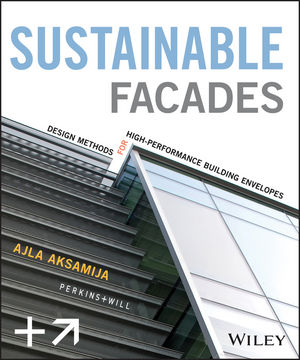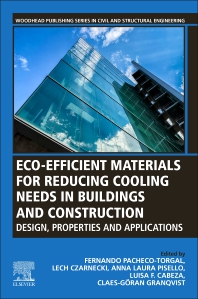Architecture firm Siegel & Strain reports that two of the firm's projects are listed on the recently released list of 20 verified zero net (ZNE) energy buildings in California. The ZNE Watchlist, produced by the New Buildings Institute (NBI), provides examples of commercial buildings that have verified zero net energy performance, buildings that have met, over the course of a year, net zero energy usage through onsite renewables. The Watchlist also tracks emerging ZNE projects and ultra-low energy projects.
California leads the country in both policy and projects that are laying the path to a zero net energy future. Larry Strain, Siegel & Strain principal, notes, "Ambitious targets have been set that require a rapid reduction in carbon emissions and Zero Net Energy buildings are key to meeting those targets. At Siegel & Strain we continue to pursue aggressive sustainability goals for our clients including designing net positive buildings."
Pioneers of sustainable design excellence, Siegel & Strain Architects design many different types of projects, all with resilience and sustainability goals that reflect their clients' missions. The Jess S. Jackson Sustainable Winery Building (JSWB) at UC Davis in California was designed to be a completely passive support building — requiring no heating and cooling--for the adjacent Research Winery and August A. Busch III Brewery and Food Science Laboratory (BWF).
At 8,500-square-feet the building houses equipment and renewable energy systems to help the BWF achieve its goals for zero net energy and zero net water. Davis is a cooling-dominated climate with extreme summer temperatures. The design strategies for the JSWB employ building orientation, building form and a super-insulated envelope to minimize heat gain, then use thermal mass to help cool the building throughout the day and natural ventilation to flush the building at night.
The Center for Environmental Studies at Bishop O'Dowd High School in Oakland is home to the school's environmental science and engineering program. Designed to complement the Living Lab, a 4.5-acre hillside restoration site, ecological study area, and wildlife habitat at the perimeter of the campus, this new facility ties the Living Lab to the campus core. Building systems and materials — locally sourced, renewable building materials; roof-mounted photovoltaic panels for renewable power; on-site collection and treatment of stormwater, and rainwater harvesting--are visible and accessible teaching tools.
Large sliding doors open the classrooms to the outdoors and to panoramic views of San Francisco Bay. The roof extends beyond the building envelope to shelter an outdoor classroom and a group gathering space taking advantage of the region's temperate climate. Beyond the covered outdoor classroom, wide steps open onto an informal amphitheater.
