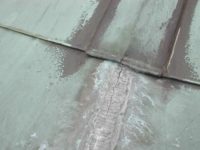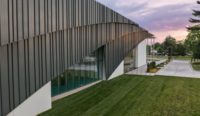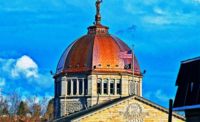Introduction
West Hall, one of the many historic campus buildings designed by Albert Kahn (one of the leading American industrial architects of his day), is located on South University Avenue on the University of Michigan’s Central Campus (Photo 1). The building was constructed in two phases in the early 1900s of load-bearing masonry and a wood truss roof structure with terra-cotta tile roofing. A pair of wood-framed, copper-clad lanterns are located above the historic Denison Archway passage to the central diagonal pedestrian walk, which encompasses the original 40 acres of land upon which the University was founded.
Each lantern has an octagonal base with pillars supporting a domed roof that is topped with a decorative finial. The lanterns marking the archway are one of the most prominent landmarks at the University of Michigan (Photo 2), making it particularly important to preserve their appearance and role as a character-defining architectural element for the campus. This article discusses the process of restoring the lanterns and some lessons learned from that process.
Investigation
The University requested a condition assessment of the skylights, terra-cotta roof, and the two copper-clad lanterns at West Hall in the fall of 2011. The intent of the investigation was to provide a general review of the current performance of the roof assemblies to generate repair recommendations. Given the location of the lanterns over the main pedestrian thoroughfare and the timing of the investigation during an active school semester, the project team conducted the investigation predominately from the roof to limit the need for pedestrian protection. However, this approach limited overall access to review the existing conditions. The main access point to review the lanterns was though a hatch in the roof below the lantern domes, which did not provide access to the domes that are another 35 feet above the roof. From the hatch, we observed water staining on the interior of the wood sheathing, but interior probing indicated that the wood structure was sound (Photo 3).
We collected copper samples from the lantern and performed thickness measurements of the exposed and concealed portions of the samples. All of the samples showed minimal reduction in thickness due to wear or corrosion; however, the metal cladding had separated at joints and formed pinholes in numerous locations (Photo 4). The lanterns lacked a backup waterproofing layer to collect leakage through the cladding and guide water back to the exterior. Given the existing condition of the metal, we determined that the cladding could not be repaired in place to provide a fully watertight and durable structure while maintaining their aesthetics. Therefore, disassembly of the copper cladding was necessary to provide a reliable, long-term repair.
Design
The University defined three primary objectives for the lantern restoration: provide a 50-year minimum service life, complete the restoration in one construction season (May through August), and maintain the original aesthetics of the historic structures.
The design approach for the lantern restoration was to remove the existing copper, restore the structure, provide a water-resistive barrier to collect potential water leakage and drain it to the exterior, and re-clad the lanterns without altering their appearance.
We reviewed three restoration options with the University: replace the existing cladding with new copper cladding, replace the existing cladding with new pre-patinated copper cladding, or restore and reuse the existing weathered copper cladding. Considering the lanterns’ age and prominent location at the entry to the diagonal, the University assessed all three options for their technical and aesthetic merits.
Installing new copper would have altered the appearance of the lanterns for many years until the material aged and green copper patina formed on the surface. So, during the schematic design phase we considered either installing new pre-patinated copper or restoring and reusing the existing copper cladding on the lanterns. It was uncertain how accurately the intricate, ornamental shapes of the existing cladding or corrugated skirt cladding could be replicated with new materials (Photo 5). Also, it was uncertain whether the aesthetic of pre-patinated copper would be acceptable to the University, or if it would weather over time to an acceptable patina. Additionally, the use of pre-patinated copper would have required removal of the patina at locations that requiring soldering, resulting in additional cost and potentially non-uniform appearance. Given these uncertainties and the University’s priority to maintain the existing aesthetics while also balancing performance and durability, the project team opted to restore and reuse the existing copper cladding.
To facilitate reuse of the existing copper cladding, we planned to remove the copper and perform repairs to the backside of the cladding. This included soldering open or split joints from the backside, installing fully soldered patches on the backside of the cladding, removing dents and buckles, and soldering copper extensions onto existing cladding pieces for attachment purposes. This approach presented challenges regarding the coordination of cladding removal, storage, and reinstallation, and demanded that the contractor work within tight construction tolerances.
We generated bid documents based on observations made from the limited interior access points during our investigation. The base bid design included up to 50 percent partial replacement of the sheathing on the dome and lower lantern areas, with a unit price for additional sheathing replacement. We provided plans, elevations, section cuts, and isometric details of the structure and flashing conditions to clarify the scope and extent of repair work on the lanterns. By including the isometric details, we were able to provide sequencing drawings of the required flashing in a cost-effective manner that clarified the design approach for bidders. We included new details for the installation of the copper cladding, which included locked seams and cleat attachments to eliminate face fastening the cladding.
The flashing and sheet metal specification required the contractor to perform a full survey of the existing cladding to identify damage and extensive deterioration, to submit drawings and photographs documenting all dimensions and the results of the survey, and to provide a labeling system for removal and reinstallation of the existing cladding pieces for our review prior to any removal of the copper cladding. The specification required that the contractor remove the copper cladding in large pieces without disturbing prefabricated joints and while protecting the aged patina surface from damage. The specification also required mockups at each repair detail to demonstrate the repair methods prior to general restoration and reinstallation.
Restoration
The roofing subcontractor began demolition on the west lantern dome. Removal of the copper cladding revealed that the wood deterioration extended beyond the sheathing to the wood framing of the lantern (Photo 6). The exterior face of this area had not been accessible for inspection during the investigation, and the extent of deterioration of the structure surpassed the design team’s expectations. After full copper removal from the west dome, it was determined that full replacement of the wood framing and sheathing at the west dome was required, and likely would be at the east dome as well.
Reconstruction of the dome framing triggered a full structural analysis of the existing structures, per IEBC 2009, which required that the structures be designed for current design loads and load configurations. The structural analysis was achieved through a combination of hand calculations and a structural model using RISA software (Figure 1). We reviewed the current code requirements and determined that wind loading was the governing design criteria. A preliminary analysis revealed that the existing lantern structures did not provide adequate lateral stability to resist the design wind load required by the current code. The project team discussed using tensioned cables to cross brace the structure; however, the cables would be visible from the ground through the lantern archways. As one of the project objectives was to restore the lanterns with minimal impact to the original architecture, the project team ultimately decided to install 3/4-inch structural plywood panels over the interior and exterior of the lantern structures. The plywood panels were fastened at 6 inches-on-center at the perimeters of the boards and at 12 inches-on-center over any intermediate supports to stiffen the structures and provide improved lateral resistance (Photo 7). This required the subcontractor to install new blocking at the arched openings and similar locations to receive fasteners and maintain the required fastening pattern.
The reconstruction of the lantern domes and the installation of lateral reinforcing over the entire lantern structures constituted a considerable addition to the scope of work. It was unclear whether the already-consolidated project schedule could absorb the additional scope of work; however, it was critical that the contractor demobilize by the beginning of the fall semester. The general contractor, roofing subcontractor, and Simpson Gumpertz & Heger (SGH) worked together to accommodate the additional work within the existing schedule. The construction team agreed to work 10-hour shifts six days a week, using Sundays to make up for rain days. The team discussed hiring carpenters to reframe the domes and install the lateral reinforcing; however, they ultimately decided that the roofing subcontractor was capable of performing the work.
Although roofers do not typically perform carpentry work, in this case they had a thorough understanding of the existing structures and an appreciation for the tight construction tolerances required to reinstall the existing copper cladding. The existing dome consisted of eight arched rafters, constructed by splicing two trimmed 2 by 12s, extending from a perimeter spandrel beam to a center support post. Each rafter was braced by an intermediate rafter on each side. The roofing subcontractor used a numbering system to catalog the existing wood rafters and reconstruct new wood rafters off-site in their shop using the existing rafters as templates. The rafters were delivered to site and installed by hand using ledger boards on the center support post and angles to anchor the bases of the rafters to the spandrel beams (Photo 8).
During the copper restoration process, the team determined that several of the copper cladding pieces were damaged beyond feasible repair. Concurrent with the West Hall repair project, the University was replacing the copper roofing on the Rackham School of Graduate Studies. That roof was installed in 1937 and had acquired the same level of patina at the West Hall lanterns. So, the University obtained several standing-seam roof panels removed from the Rackham roof, and the copper roof panels were repurposed and reformed to replace the sections of heavily damaged copper cladding removed from the lanterns on West Hall. Through cooperation between the general contractor, roofing subcontractor, and SGH, the construction team completed the lantern restoration and demobilized by the time students returned to campus for the fall semester (Photo 9).
Conclusion
Restoring the historic and prominent copper lanterns on the University of Michigan campus was an exciting and challenging assignment on a unique, seldom-seen building component. Like many projects, we learned lessons throughout the process, and due to the unknowns associated with the existing construction all parties had to work together and be flexible to achieve the desired outcome.
Design projects that entail restoration of building elements sometimes present challenging access requirements to performing an investigation with adequate sample openings. The investigation team should avoid relying on limited sample openings for a basis of design, and be conservative in the assumptions that form a basis for the scope of work. Also, when performing historic restorations, look for opportunities to not only restore components but provide design improvements given the new materials and construction techniques available today.
Project Team
Owner: University of Michigan
Engineer: Simpson Gumpertz and Heger Inc.
General Contractor: Krull Construction Inc.
Roofing Contractor: CEI Michigan LLC














