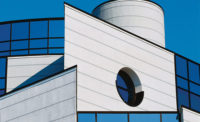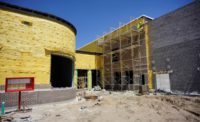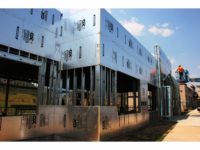Greater energy efficiency remains the order of the day among legislators, builders, designers and specifiers. With buildings comprising a significant 40 percent of overall energy consumption in North America, implementing best practices to reduce a building’s energy, carbon and environmental footprint and increase its performance has become commonplace. Not only is it the responsible thing to do, but more effective and efficient construction practices are now mandated in building codes throughout Canada and the United States. The reasoning is obvious. Energy consumption continues to increase. In fact, the energy needs of commercial buildings in the U.S. alone rose a dramatic 70 percent from 1980 to 2005 (U.S. Department of Energy Report—Energy Efficiency in Residential and Commercial Buildings, October 2008), fueled by new construction, population growth, economic changes and climbing energy prices. Fortunately, the motivation to build “green” has also grown among building owners, who cite energy costs, performance—including savings and occupant comfort—and government influence as major drivers behind the green trend.
Arguably, the word “trend” is misleading. Trends come and go, while the transition toward a more efficient and sustainable built environment is one that has firmly taken root from coast to coast. Currently, more than 75 percent of all states have adopted commercial energy codes to ASHRAE 90.1—2007/2009 IECC or higher. The U.S. Department of Energy notes that “model building energy codes and standards have the potential to save U.S. consumers an estimated $230 billion by 2040.” The environmental benefit equates to an astounding four billion metric tons of avoided carbon dioxide emissions. In Canada, 12 provinces and territories have adopted or are in the process of adopting more stringent building codes. As a result, building owners are expected to see approximately $70 million in cost savings in 2016 alone.
Continuous Insulation in the Building Envelope
Numerous improvements are being made in materials, processes and construction techniques. Among them, insulation is a component that is getting considerable attention. More specifically to commercial construction is the call for continuous insulation in building envelope design—a measure that is now woven into code requirements throughout North America. ASHRAE 90.1 defines continuous insulation as “insulation that is continuous across all structural members without thermal bridges other than fasteners and service openings. It is installed on the interior, exterior or is integral to any opaque surface of the building.” Continuous insulation offers an array of benefits. In addition to blocking thermal bridging, it minimizes the temperature differential between the stud and the cavity, reducing heat loss and improving thermal performance. It also effectively moves the dew point from inside the cavity to the exterior wall, preventing condensation and, as a result, mold and mildew growth from forming within the wall system. In addition, continuous insulation, combined with a drainage plane and moisture barrier, offers superior protection against water infiltration, potentially slowing material degradation and extending the service life of the building.
From churches, schools, medical buildings and hospitals to office buildings, hotels, shopping malls and entertainment complexes, continuous insulation is now being integrated into almost every type of building imaginable. It is a common denominator in nondescript buildings in small-town America to iconic architectural wonders poised to change the landscape. Take U.S. Bank Stadium, for example—owned and operated by the Minnesota Sports Facilities Authority and the new home to the Minnesota Vikings, now under construction in the east end of downtown Minneapolis. Designed by award-winning, Dallas-based firm HKS Architects, U.S. Bank Stadium is a prime example of continuous insulation in building envelope design, as well as the benefits that make it a worthwhile integration. The specification process of continuous insulation in the stadium’s wall systems can be described as a careful and meticulous process. Rightly so, given that the choice of insulation will continue to have an impact throughout the life of the building.
Case Study
Cassandra Mellon, North American Specifications Manager with ROXUL Inc., likens the specification process to a football draft. “There are plenty of players—with a complex array of options available. Experts are consulted and stakeholders weigh in. In the end, it comes down to analytics including features, benefits, cost and performance.”
Specifiers with HKS Architects ultimately opted for a dual-density mineral wool insulation designed for external cavity wall and rainscreen applications. Engineered for strength, it features a high-density, rigid outer layer for durability and a more compliant, lower density inner layer to help conform to architectural features and minor wall irregularities. This mineral wool solution is widely compatible with air/vapor barriers, wall ties and fasteners. A double layer of the insulation was integrated into the wall assembly, for a total thickness of 6 inches and an R-value of 25.8. Over 600,000 square-feet of mineral wool now lies beneath the black zinc façade of U.S. Bank Stadium, providing critical protection that is significant to the building’s long-term performance and safety.
In the case of U.S. Bank Stadium, fire-safety—in particular—was a weighty consideration. At capacity, the new stadium will house 65,000 seats, expandable to 72,000 for major events such as the NFL Super Bowl. It will span seven levels, connected by ramps, stairs, escalators and elevators. Mineral wool’s non-combustibility proved a pivotal characteristic in the selection process. The type of mineral wool selected is classified as “non-combustible” as determined by ASTM E136 and CAN4-S114. It will not develop toxic smoke or promote flame spread, even when directly exposed to fire. In fact, when tested in accordance with ASTM E 84, this mineral wool typically shows a flame spread of zero and smoke development of zero to five—among the lowest of all insulating materials. The mineral wool selected also won’t contribute to harmful gases in the event of a fire, given its non-organic composition (made primarily from rock). Its maximum resistance to fire or melting point is approximately 2,150 degrees Fahrenheit. Given that, its ability to provide maximum fire protection was clear and proved a primary factor in the specification process.
Testing for Accuracy
Specifying an insulation for U.S. Bank Stadium that could withstand challenging meteorological conditions was also vital, given the significant fluctuations in Minneapolis weather patterns. With heat waves, wind, rain, sleet, hail, freezing rain, ice pellets, snow and blizzards possible, moisture resistance and repellency were weighted prominently in the selection process. Mineral wool insulation has been successfully used in exterior wall applications in harsh, cold and wet environments for over 50 years in Northern Europe and for 20-plus years in Canada.
It has been methodically tested by building science experts and found to exceed conformance testing criteria of ASTM C1104 (Standard Test Method for Determining the Water Vapor Sorption of Unfaced Mineral Fiber Insulation) and ASTM C1511 (Evaluation of the Water Repellency Characteristics of Board Type Mineral Fiber Thermal Insulation). The ASTM C1104 testing showed a water sorption of only 0.07 percent in a high humidity atmosphere.
The ASTM C1511 test submerged mineral wool insulation under 5 inches head of water for 30 minutes, then measured the percentage of water volume in scheduled intervals. One minute following removal, the average volume of water absorbed was only 3.69 percent, with the insulation drying completely to 0 percent after 12 hours. While this test is intended to represent the maximum water absorption percentage under the worst case scenario, full immersion under hydrostatic head is extreme and would not be expected to occur in a cavity wall application.
Yet, the results effectively demonstrate the exceptional water-repellency and drying potential of mineral wool insulation. It is this property that ensures mineral wool remains dimensionally and thermally stable—providing long-term, reliable performance and offering critical protection to wall assemblies and, by extension, their components for the life of the building. Building science experts, design professionals and engineers promote the advantages of breathable building envelopes. The mineral wool integrated into the stadium is a vapor permeable insulation (30-40 perms) and will allow transient vapors to pass through it without restriction.
Another point in favor of mineral wool is its flexibility and conformity, which limits the potential for natural convection behind the insulation. Thus, the case to incorporate mineral wool into U.S. Bank Stadium’s building envelope to protect against moisture was successfully made, given its well-documented and demonstrable advantages.
Conclusion
Finally, HKS Architects took into account the “green factor.” Its strategic design of U.S. Bank Stadium and many of the materials integrated into its construction were selected to help achieve LEED points and certification. Mineral wool checked this box, as well. The particular brand of mineral wool insulation chosen offers a high recycled content, sustainable raw materials, environmentally-conscious manufacturing process, GREENGUARD certification for indoor air quality, low carbon footprint and the ability to save (over the life of the product) up to 128 times more energy than was used to produce and transport it.
There’s no question that MSFA and HKS Architects’ U.S. Bank stadium concept is bold, beautiful and progressive. Its distinctive structure will add stunning architecture to the Minneapolis skyline, while its innovative design will enhance the athlete and fan experience for years to come. Already being dubbed one of the most exciting stadium designs in North America, this massive building will stand as testament to excellence on a number of levels. Impressive is the care invested in planning virtually every material, component and feature that comprises this remarkable structure, inside and out—its transparent ETFE roof and advanced Uponor roof melting system to its pivoting glass doors and unique black zinc exterior, just to name a few.
As U.S. Bank Stadium gets set to take the world of sport and entertainment by storm, it is clear that with quality materials and building design/construction best practices in place, the stadium will also be well prepared to weather any storm.







