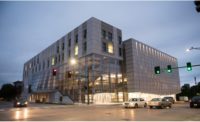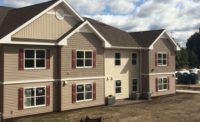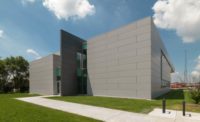Metal was the clear cladding material choice for architects charged with designing the San Francisco Wholesale Produce Market’s newest produce distribution warehouse. With custom color requirements and an aesthetic desire for a variety of profiles, Morin, a Kingspan Group Company became the supplier of choice.
The site of a former Army supply depot hosts this new 85,000-square-foot LEED Gold fresh food distribution facility, the first of five buildings planned for the development of the San Francisco Wholesale Produce Market. The aim of Jackson Liles Architecture of San Francisco was to develop a design that “expresses itself through the use of exposed concrete tilt-up panels and a profiled aluminum skin.” The facility is designed for long-term durability and flexibility with large open high bay warehouse space with contiguous office space on the second level.
“We were striving for a unique look at the main entrance,” says Brian Liles, AIA, Principal at Jackson Liles Architecture. “We wanted a lighter feel on the second level and a variety of textures on the longer sides of the building. Metal siding was a clear choice to achieve these goals and contrast well with the other concrete elements of the exterior. This is the first time we worked with Morin and we were really able to take advantage of their entire suite of products.”
MORIN’s MR-36 panel, a 3-inch deep ribbed 36-inch panel in .032-inch aluminum was the most prominent profile specified. Approximately 5,000 square feet of the MR-36 in Tomato Red helps identify the main entrance – Tomato Red was a custom color MORIN was able provide in order to match the large loading dock doors along the side of the building. Above the loading dock doors, 13,000 square-feet of MR-36 panels in Damask (a shade of off-white) were installed. MORIN’s VB-36, a 1-inch ribbed panel covering 36 inches, was installed at the building corners and between second-floor windows, in the contrasting color of Porous Stone. The smaller-ribbed VB-36 panels, in Tomato Red, were used as an accent panel around select doorways.
“It’s a clean and refined industrial aesthetic,” Liles says. “The panels contributed to achieving LEED Gold status, due to their life cycle expectancy and because they are manufactured with a high amount of recycled product. Overall, it was a cost-effective solution that enhanced the project design.”
Installation of the wall panels was handled by West Coast Architectural Sheet Metal of San Jose, Calif. “We snapped control lines on the building, both horizontally and vertically, to ensure the panels would be in alignment,” project manager Jason Boyd says. “Once the panels are laid out on the building, we start pre-drilling and cutting them down to the proper length, but only if we have to order before we can field measure. Then we install, making sure we hit the control lines. We had three different profiles on the exterior that didn’t align, so keeping the reveals consistent was paramount.”
Boyd says the installation was completed without a hitch. “We had finished concrete to drive the scissor lifts on and nobody else was in our way,” he says. “Wish they were all like that.”




