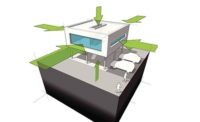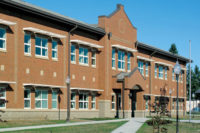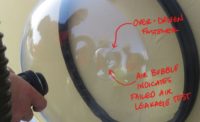How does one avoid the same fate that a prominent tropical resort suffered when it experienced extensive mold damage due to wind-driven infiltration, resulting in $60 million in remediation and repairs to a $100 million, 1-year-old, high-rise hotel building? One way is by setting extremely high building envelope air barrier goals for a new oceanfront tropical resort ... or so its design team thought.
When new building code requirements require high performance and innovation incentives, such as those found in green building rating systems, significant confusion and some building failure will ensue. This is the current situation that designers and contractors are facing in wall system air barrier design and performance. Overly complex and problematic exterior wall systems due to a market-driven design emphasis on energy savings, high performance, and innovation inevitably lead to increased risk and liability in all climates, and concern about mold and moisture damage in hot/humid climates.
Significant in 2012 was the issuance of the International Green Construction Code. This provided a vehicle for codifying many elements of the U.S. Green Building Council Leadership in Energy & Environmental Design rating systems and ASHRAE standards that have been issued over the last decade. (Most of them have been released in just the last two years.)
The development of codes, such as the IgCC, are often based on collaboration through cooperating industry professional society sponsors. Despite the benefits of collaboration, high performance and innovation initiatives are often driven by code empirical laboratory analysis, which sometimes does not translate well to field applications. This codification is then pushed out to contractors, who unfortunately must then face the task of interpreting sometimes puzzling requirements that don’t always make sense or work in the field.
Conscientious designers and contractors tend to be more familiar with qualitative testing (such as visual inspections) as a means to determine if an air barrier is continuous and visually leak-free. However, it is the air leak that is not visual that is important. Demonstrating and validating air barrier performance by using quantitative testing methods (such as field testing for compliance with air infiltration requirements) in order to comply with new codes and standards (Figure 1) is new and less familiar to designers and contractors.
The difficulty for them is in understanding what the numbers mean, interpreting different results, and tightening the performance of what they can’t see. They know how to design and build a successful building using tried and true methods, but when mandated to use new products or methods to achieve high performance or accreditation, they have no track record or field studies to fall back on.
Because designers are often unfamiliar with air barrier HVAC dynamics, our firm, Liberty Building Forensics Group (Liberty), has been called upon on numerous occasions to perform design phase peer reviews for new buildings based on our experience in moisture and mold forensics. The following case study presents Liberty’s role in design phase peer reviews and construction phase air barrier testing at the “green” tropical resort referenced above.
Case Study—Air Barrier Testing at a Tropical Resort
A 500-plus room, tropical high-rise hotel (Figure 2) on the ocean failed to meet the specified building envelope (walls) air barrier goals during construction phase air barrier testing. This was to be a very tight building; air barrier goals had been set very high due to client concerns about wind-driven infiltration of hot, humid outdoor air, which could result in mold. The client was aware of another prominent resort in the same tropical area that had suffered extensive mold damage due to such infiltration, resulting in $60 million in remediation and repairs to a $100 million, 1-year-old, high-rise hotel building. The client of the subject resort obviously did not want its new building, constructed in 2010, to suffer the same fate.
In addition to concerns about moisture and mold, the client wished to build a “green” sustainable facility. Energy efficiency, which can be affected by unwanted outdoor air infiltration, was an important element among their green goals.
The design phase peer review of the resort that was performed focused on moisture issues, including infiltration. A fluid-applied air barrier system within the exterior wall assembly, which for the guest rooms was generally stucco (Portland cement plaster) on lath over sheathing and light gauge steel-framed walls, was suggested. The project team decided instead to go with a commercial building wrap air barrier material. While building wraps are good air barriers, they are installation-sensitive, requiring care when taping seams and sealing holes. Because of this, it was critical that workers pay careful attention during installation in the windy, hot, and humid tropical coastal climate. Air barrier testing was also advocated to make sure the installation was meeting the building envelope air tightness goals set by the design team.
One limitation of air barrier testing is that it needs to be performed when the building envelope is substantially complete, since most of the exterior wall components and sealant are part of the total air barrier package. The problem is that if the wall fails the test, it is very expensive to correct at such a late stage. The only remedy is to conduct testing on mock-ups before the exterior walls are completed. Fortunately for this particular project, the staged multi-floor construction provided in-place, completed wall “mock-ups” of actual lower-level rooms before work on mid and upper-level floors had been completed (Figure 2).
Any deficiencies in the air barrier could be identified on the lower-level tests, and corrections applied to mid and upper-level rooms. (It should be noted that the lower floors could still theoretically perform adequately even if they did not meet the air tightness criteria during testing, since they are not as exposed to the coastal winds as are the upper levels.)
At the onset of the testing stage, air barrier testing was performed in several lower-level guest rooms. In order to properly perform such testing, rooms on either side, above, and below the test room, as well as the corridor (buffer zones), needed to be pressurized with blower doors and measured in addition to the test room (Figure 3). This required lengthy runs of tubing to the various rooms, outdoor air, and multiple blower doors (Figure 4). Since some interior walls were not in place, temporary walls constructed of polyethylene sheeting and wood studs were built. Once all the equipment was set up, the blower fans were energized. Balanced air pressure measurements were made using micromanometers, and then recorded (Figures 5 and 6).
Air barrier testing is better during light wind conditions, which are difficult to come by in tropical island settings. Noise restrictions at the building site disallowed anyone on the site outside of working hours, limiting early morning or evening times when winds were calmer. As a result, compensations for wind effects were considered during the testing.
Results of Air Barrier Testing
After the test data was collected, it was analyzed to determine the air leakage rates in cubic feet of air (cfm) per square feet (ft2) of wall surface area. This analysis revealed that the building was leakier than predicted and specified by the design team (Figure 7), from over three to almost eight times as much. Although these test results were met with concern by the client and design team, they were not unusual compared to other buildings, and were certainly much better than the previously mentioned failed tropical resort hotel. It was suggested that the goal set by the design team may have been unrealistic, as the consultants knew of no other buildings tested for air leakage that had met the design team’s goal (Figure 8).
Observations of ongoing construction during the testing revealed several potential leak points that were most likely contributing to the building envelope’s leakiness. These leak points included:
- Taped seams at the commercial wrap coming loose and not being repaired prior to the installation of the next layer of wall construction material.
- Poorly installed air barrier materials at locations difficult to seal, such as balcony edges (Figure 9).
- Inappropriate materials used to seal various layers of the wall construction (Figure 9).
- Air leaks at the sliding glass balcony doors.
- Unsealed penetrations through the exterior wall, including exhaust air discharge and sprinkler piping.
Conclusions and Lessons Learned
Test findings showed the difficulty of trying to achieve a very tight air barrier installation. While the resort specifications called for a very ambitious whole building air barrier performance target of 0.085 cfm/ft2 at 75 Pa, such numbers are almost meaningless to the workers performing the air barrier assembly installation. These target numbers are probably abstract to many designers as well. Rather than providing performance specifications, the designers needed to provide prescriptive specifications with directions to the workers on proper installation techniques to achieve the target air tightness.
The specified target number was also much tighter than ASHRAE 189.1 and IgCC air tightness requirements. These less stringent standards were not applicable to this project. However, of the three tested rooms:
- Only one met the ASHRAE 189.1 air infiltration requirement of 0.40 cfm/ft2.
- None met the IgCC air infiltration requirement of 0.25cfm/ft2.
The air tightness goals set by the design team were overly optimistic for the air barrier assembly specified for the project. A lower number would be acceptable when combined with a properly designed, installed, and functioning HVAC system that provided adequate positive pressurization and dehumidification. During the design peer review of the HVAC system, it had been noted that as designed, it was capable of achieving sufficient positive building pressurization and dehumidification with the actual as-built condition air leakage discovered during testing.
Lessons learned from air barrier testing at this tropical resort, as well as at many other building sites, include the following:
- Specify reasonable and achievable air barrier requirements. Understand the limits of materials, code and industry requirements, and climatic needs.
- Provide better directions to workers on air barrier assembly installation. It is the small details that count, and a prescriptive approach is better than a performance approach.
- Specify construction phase air tightness testing. A prescriptive approach alone may not be sufficient, especially in extreme climates.
- Perform better quality control inspections of air barrier assembly installation, especially at critical phases. Develop checklists and document.
- Test sliding glass doors for air leakage during the specified water intrusion tests and compare to specifications and manufacturer’s data. Document tests, including videos.
- Perform blower door testing at lower floors after dry-in. Catch problems before the entire envelope is complete so corrections can be made.
- Perform exhaust duct and shaft leakage testing. Use Duct Blasters to perform this testing.
- Perform air balancing early during construction when HVAC is first energized and use blower door testing to provide data for HVAC air balancing. Keep in mind that failures can occur due to unbalanced HVAC system during construction activity.
This case study is a classic example of what can happen when efforts to achieve greater energy efficiency and air barrier tightness are decided upon without working out details and/or determining if they are achievable. As the green building movement becomes more stringent, it is likely that codes such as the IgCC will be adopted by many more jurisdictions.
This will require owners, designers, and contractors to become more familiar with the complexities of meeting stricter air barrier performance. It will also force them to understand the various and developing technologies used to meet those performances, and determine how to specify, construct, and test for such performance.












