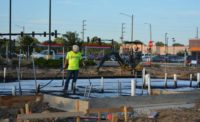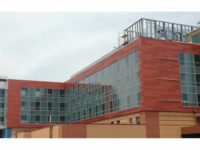We’ve been building exterior veneers the same way for 50 years; however, the times are changing. This could be a great opportunity for the stucco industry—or a liability if it’s not addressed. I’d prefer to focus on the opportunity, since the stucco industry is uniquely positioned to benefit from increasing energy efficiency standards by incorporating best practices in moisture control techniques. Stucco is known for being one of the most durable and well-performing walls systems available. This reputation will not only continue but thrive by introducing a cost-effective system that provides both energy efficiency and moisture control.
As a construction industry, we have all seen the trend towards energy-efficient residential and commercial construction. In order to stay ahead of the curve (or at least with it), we need to continue to look forward. Will there be a demand to continue to make buildings more energy efficient 10 to 15 years from now or is this just a fad? Judging by recent history, building codes are going to continue to demand increased energy efficiency.
The New Normal
As the world moves toward environmentally friendly living, the construction industry will have to keep up, and we, as a stucco industry, have to embrace this new normal. In recent years we have done a pretty good job of that. By controlling air leakage moving through the exterior walls, buildings have become more energy efficiency and met new demands of owners and stricter code guidance. Using more insulation and better air barriers is the first step the construction industry has taken, but is it enough?
While controlling the air leakage in buildings increases energy efficiency, it’s only addressing one part of the puzzle. Current standards prevent conditioned air inside the building from leaking through the walls to the unconditioned air outside. However, this reduction of air/energy flow through the walls also reduces the drying potential of the wall system.
In older homes and buildings, the wind that can be heard howling through the walls is actually drying out the wall and preventing moisture issues. While eliminating this airflow is essential to create efficient buildings, we must account for the effect of decreased airflow on moisture control and find another way to dry out the walls.
In years past, we have had problems anytime we have tried to rely on a perfect barrier to keep all incidental moisture out. Incidental moisture will always find a way to get behind the exterior veneer. The solution is no longer to find the perfect barrier but to create a path for moisture to drain and vent, thus relieving the pressure on the barriers and flashings.
Creating an airspace is known as a rainscreen system or a cavity wall system. In order for the rainscreen system to work properly, there needs to be a minimum of a 1/4-inch of airspace for drainage, ventilation and convection to occur. In order for this airspace to properly drain, there needs to be an opening/weep at the bottom of the wall to allow any incidental moisture to move outward, the first key to drying. The second key, ventilation, requires an airspace large enough to allow air to enter, flow through the cavity collecting moisture, and then exit the cavity. The third key is convection. Air that is heated behind the exterior wall expands and rises, allowing cool dry air to enter the cavity and dry out any other incidental moisture. Proper rainscreen systems must allow for all three.
There are two main strategies for creating a rainscreen wall system. The first option is to use wood furring strips, while the second option is to use ventilation mats. Ventilation mats are the faster, more cost effective way to create a rainscreen behind exterior veneers. This is particularly important with stucco because it reduces the risk of vertical line cracks, a common problem found on wood furring strips. By providing a flat surface, ventilation mats allow stucco to be spread evenly throughout the area of the veneer.
Swelling Moisture Issues
Owners and developers are becoming increasingly concerned with the swelling moisture problems they are seeing in their buildings, as noted by the ever-increasing presence of building enclosure consultants on our jobs. Whenever there is a problem with moisture in wall systems the blame is rarely on using too much insulation or incorporating high performance air barriers. Instead, fingers are pointed at siding contractors and flashing details—not good news for any associate of the exterior veneer industry (some of whom are already starting to feel the pressure).
Promoting rainscreen behind all veneers is the best way to reduce these moisture issues. Fortunately, the stucco industry has a viable way to promote new best practices that combat these issues. Current code requires two layers of Grade D building paper or weather resistant barrier to be installed behind stucco, while other exterior veneers require just one layer. Most stucco projects are currently using two wraps of Grade D building paper, as if to create the perfect barrier. If one doesn’t work, let’s try two. However, only one layer is required when incorporating a designed drainage plane/rainscreen, so the labor cost remains the same when replacing one layer of building paper with a ventilation mat. All exterior veneers including wood siding, fiber cement siding, metal and stucco allow some incidental moisture to infiltrate the wall system. Recommending rainscreen behind all veneers will give the stucco industry an advantage over other veneers, forcing the others to take on the additional labor cost of installing two layers in their system—the WRB/air barrier and a ventilation mat—rather than one.
All exterior wall systems should have a rainscreen or air cavity between the exterior veneer and the WRB/air barrier. This space is will only grow in importance, as buildings become ever more energy efficient.
As a stucco industry, we need to promote rainscreen behind all veneer’s best practices to owners, builders, architects and most importantly the code community.








