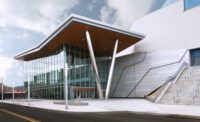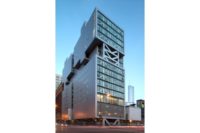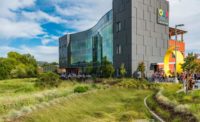The new 128,000-square-foot Jekyll Island Convention Center is the only beachfront meeting facility of its kind on the East Coast south of New Jersey. Featuring 78,000 square feet of meeting space, the center is literally located among the sand dunes. An adjoining beachfront park provides public space and amenities for convention-goers and local residents alike.
Approximately 70,000 square feet of PAC-CLAD .040-inch aluminum Tite-Loc Plus and Snap-Clad panels finished in Slate Gray were utilized in addition to 10,000 square feet of PAC-850 Soffit Panels in Bone White. PAC-CLAD was also used to roof seven activity buildings and pavilions throughout the seaside park.
The Petersen panels interface with stucco-finished masonry and historic tabby stone cement material incorporates shells actually taken from the Jekyll Island beaches. The tabby stone was formed into precast panels that were installed around the bases of columns and the wainscoat of the building.
Design for the project was provided by Helman Hurley Charvat Peacock/Architects Inc. of Maitland, Fla.
“We needed a durable palette of materials because of the coastal environment,” said Mike Chatham, president of the firm. “We initially considered a steel roof, but couldn’t get an adequate warranty. We quickly moved to aluminum and contacted Petersen, and they had a solution for all of the challenges we were running into. Our engineers determined the structural wind-loading requirements, and the Petersen folks came back with an answer to every wind condition we had. It was awesome.”
Budget was also an issue with the roof. “We bid it out. It wasn’t a sole-source job,” Chatham said. “Petersen was the only company that was competitive.”
Installation of the PAC-CLAD material was done by Delphini Construction of Altamonte Springs, Fla.
For more information, visit www.pac-clad.com.





