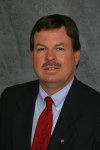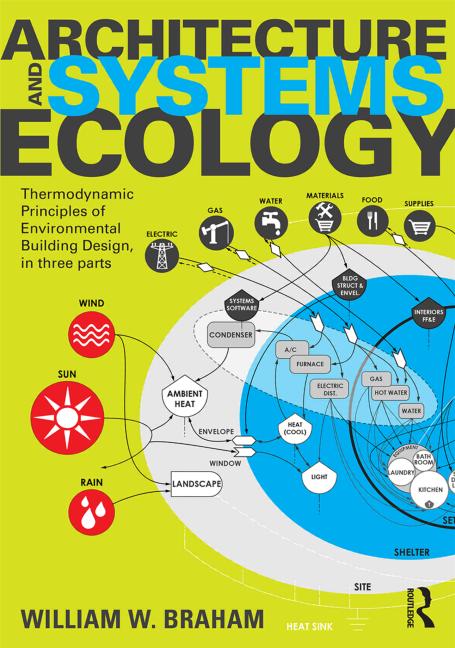
This photo of the East Lake Golf Club shows the existing tile roof on the left and the new roof on the right side. (Photos courtesy of Smallwood, Reynolds, Stewart, Stewart & Associates.)
Jim Chamberlain, Associate with Smallwood, Reynolds, Stewart, Stewart & Associates (SRSSA) in Atlanta, remembers his fascination with the aeronautics and space program, and how it propelled him to become an architect.
“Our family moved to Melbourne, Florida, during the early days of the aeronautics and space program at Cape Canaveral,” he recalled. “My father worked for Pan American Airways and Bendix, which had contracts then to support the various programs at the Cape.”
Chamberlain was influenced by his upbringing in the engineering environment to develop his drafting skills during junior and senior high school.
“This led to work during my high school years drawing house plans for family friends and to a drafting job for a local manufacturer of computer printers and card readers,” he said. “I was highly encouraged, as it turns out, by the fact that I could earn money with these skills.”
The work experience led Chamberlain to decide that he had a greater interest in buildings rather than the machine parts and logic diagrams for computers.
“The decision on which college to attend came down to a choice between the architecture programs at the University of Florida and Georgia Tech, and I chose to come to Atlanta,” he said.
Chamberlain completed his Bachelor of Science and Master of Architecture degrees at Georgia Tech, during which time his professional interest in the design and construction industry was elevated by the many significant corporate and civic projects developed in Atlanta during the period.
“I was fortunately able to receive an education in architectural history, design and theory, while simultaneously observing its practical application on the skyline,” he said. “The desire to earn some money again influenced my decisions and, after some summer jobs with Atlanta area companies, I was referred to a new firm with a growing résumé of projects.”

This photo shows the Ludowici tile roof on the East Lake Golf Club clubhouse in Atlanta.
Joining the Firm
Chamberlain joined Smallwood, Reynolds, Stewart, Stewart in December 1980 while still at Tech and has worked at the firm since then.“During 30 years with the firm, my résumé of projects has evolved and diversified along with our practice,” he said. “The early years featured many speculative office buildings, which supported a growing office market in Atlanta and around the southeastern United States.”
Chamberlain worked on hospitality and convention facilities, such as the Galleria in northwest Atlanta, during a subsequent early period when the firm developed expertise in those markets. Corporate headquarters office and data center projects for companies such as Ahold near Greenville, S.C., and Ring Power south of Jacksonville, Fla., were interspersed with mid-career phase work with speculative office and industrial facilities.
“I managed the firm’s growing practice in warehouse and bulk distribution buildings through the first decade of the new century and look forward to a renewal in demand for those facilities when business returns to more normal levels,” he said.
A diverse project experience with SRSSA over such an extended period of time has allowed Chamberlain to enjoy many longstanding and strong working relationships with owners, developers and contractors in the southeastern United States.
“These relationships, the number of which is compounded by the separate but similar ones developed by my colleagues at SRSSA during their professional lives, have collectively been a key factor in maintaining the firm’s health and capacity to perform during the current recessionary period,” Chamberlain said. “An overwhelming percentage of the firm’s commissions have come through repeat clients. This is a reflection of the fact that SRSSA, individually and collectively through our architectural practice, has provided a high level of service to these clients.”

SRSSA designed a 20,000-square-foot addition on two levels at East Lake Golf Club, which included a new Ballroom, Foyer and Grill, and an expanded kitchen.
East Lake Golf Club
There are fewer projects to win in the current economic climate, but Chamberlain said he and his firm have worked hard to receive their fair share from this diverse client base in both the government and private sectors.
“These prior relationships were one just one of the factors contributing to our successful performance on one of my favorite projects, an addition to the East Lake Golf Club clubhouse in Atlanta,” he said, noting historic East Lake was the home club for Bobby Jones and Charlie Yates. It is now the permanent home of The Tour Championship, the culminating event of the PGA Tour Playoffs for the FedEx Cup.
In 2008, the Club retained SRSSA to design a 20,000-square-foot addition on two levels, which included a new Ballroom, Foyer and Grill, and an expanded kitchen.
“The clubhouse was originally designed by famed Atlanta architect Philip Schutze,” Chamberlain said. “The program for the East Lake addition included a mandate, which we embraced, that it matches the spirit and character of the original clubhouse.”
The addition also had to be constructed between The Tour Championship events of 2007 and 2008. This program, therefore, required Chamberlain to have a close working relationship with the Club and Hardin Construction Company of Atlanta, which was retained by the Club to provide the fast-track construction services.
“During the planning phase for the addition, SRSSA found drawings prepared by Philip Schutze for an un-built expansion to the clubhouse which the Atlanta Historical Society had kept in their archives,” Chamberlain said. “These drawings provided a framework for the design of the expanded Clubhouse.”
Many studies were prepared to refine the look and feel of the addition. Signature elements in the design included exposed timber framing on the exterior walls and a steeply pitched roof with a multi-color array of concrete tiles, Chamberlain said.
“The existing roof tiles, provided by Ludowici for the original construction of the clubhouse in 1925, are of a size which is no longer produced by modern day manufacturers,” Chamberlain said. “The overlap of the tiles, which greatly affects the perceived color, pattern and texture of the roof, could not be replicated using modern day products without incurring considerable cost for a custom size tile to match the original installation.”
“These prior relationships were one just one of the factors contributing to our successful performance on one of my favorite projects, an addition to the East Lake Golf Club clubhouse in Atlanta,” he said, noting historic East Lake was the home club for Bobby Jones and Charlie Yates. It is now the permanent home of The Tour Championship, the culminating event of the PGA Tour Playoffs for the FedEx Cup.
In 2008, the Club retained SRSSA to design a 20,000-square-foot addition on two levels, which included a new Ballroom, Foyer and Grill, and an expanded kitchen.
“The clubhouse was originally designed by famed Atlanta architect Philip Schutze,” Chamberlain said. “The program for the East Lake addition included a mandate, which we embraced, that it matches the spirit and character of the original clubhouse.”
The addition also had to be constructed between The Tour Championship events of 2007 and 2008. This program, therefore, required Chamberlain to have a close working relationship with the Club and Hardin Construction Company of Atlanta, which was retained by the Club to provide the fast-track construction services.
“During the planning phase for the addition, SRSSA found drawings prepared by Philip Schutze for an un-built expansion to the clubhouse which the Atlanta Historical Society had kept in their archives,” Chamberlain said. “These drawings provided a framework for the design of the expanded Clubhouse.”
Many studies were prepared to refine the look and feel of the addition. Signature elements in the design included exposed timber framing on the exterior walls and a steeply pitched roof with a multi-color array of concrete tiles, Chamberlain said.
“The existing roof tiles, provided by Ludowici for the original construction of the clubhouse in 1925, are of a size which is no longer produced by modern day manufacturers,” Chamberlain said. “The overlap of the tiles, which greatly affects the perceived color, pattern and texture of the roof, could not be replicated using modern day products without incurring considerable cost for a custom size tile to match the original installation.”

Jim Chamberlain
“This process first involved identifying which colors were in the array and then what percentage of the total did each color represent,” he said. “This process included color matching with samples high up on the roof of the building, detailed photographs of representative areas, and the counting of colors within the representative area to arrive at a distribution for each color. This distribution was then applied to a calculation for how much of each color of the modern tiles should be exposed so that an observer would not be able to distinguish any differences between the new and the old roof.”
This calculated process advanced the design team only so far. “We still had to undertake the tried and true step familiar to many architects engaged in sensitive design processes, which is, we still had to climb back up on that high roof with many samples of the new tiles and, with the much appreciated assistance of Hardin personnel, arrange them into a matching array on a sunlight side of the roof,” Chamberlain said. “The resulting formula for how many tiles of which color with a certain exposure should be in each square area of the roof was then established and communicated to the installers who had the great challenge of installing the tiles in accordance with that formula.”
The effort and patience invested in this process paid off as Hardin’s installers performed with expert precision in the installation of the tiles for the new roof, Chamberlain said. East Lake Golf Club, now with its newly expanded clubhouse, carries on as part of the national stage for The Tour Championship each year.
“We have experienced tremendous growth in the firm over 30 years, both in terms of geographic markets and project types over this span,” said Chamberlain, who enjoys golf and spending time with his wife, Pam, and their two teenage daughters near Cumming, Ga. “The firm experienced the economic downtown, as have most businesses, but it has also remained strong in our core talents and capabilities.
“We look forward to a rebound in the economy and again serving our many long standing clients,” he concluded. “Maintaining positive business relationships with our clients while they are sidelined is the immediate professional goal.”
