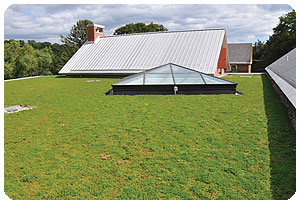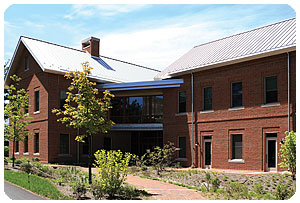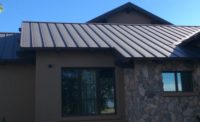
George School in Bucks County, Pa., hadn’t constructed a new freestanding academic facility in 33 years. So when the time came to construct a new facility, the goal was to do it right for the students, faculty, community and environment.
To that end, the 26,400-square-foot, $12.5-million Learning Commons and Mollie Dodd Anderson Library at the private Quaker boarding and day high school incorporates many sustainable building elements into its design and construction, starting at the very top with vegetative and metal roofing systems.

Approximately 12,000 square feet of terne-coated stainless steel was installed as a double-lock standing-seam roof, and an additional 1,500 square feet was used for the fascia and soffits of the roof. The material has reduced life-cycle costs and environmental impact, and it is virtually maintenance free. It resists corrosion and endures harsh weather and was selected for building longevity while illustrating George School’s commitment to sustainability.

The vegetative roof’s design allows it to insulate the building, reducing the workload on the library’s geothermal heating and cooling system in a way that a normal roof could not. The school maintains the vegetative roof; other than watering, the roof’s maintenance consists of quarterly weeding and biannual light fertilization.

In addition to the library, the George School building includes five classrooms, a learning center, offices, a conference room and an art gallery. Additional green building features include native plant rain gardens, FSC-certified wood, low-VOC paints, carpets and glues, waterless urinals and low-flush toilets.
Construction began in fall 2008 and the library was completed in September 2009. LEED Gold certification was awarded in March 2010.

Learning Commons and Mollie Dodd Anderson Library
Location: George School in Bucks County, Pa.Roofing: Vegetative and metal roofing systems
Size: 26,400 square feet
Completed: September 2009
Architect: Bowie Gridley Architects, Washington, D.C.
General Contractor: W.S. Cumby, Springfield, Pa.
Distributor: North Coast, York, Pa.
Roofing Installer: Kraus Commercial Roofing Inc., Ottsville, Pa.
A slideshow of the green roof installation is available atwww.georgeschool.org. Photos courtesy of George School.


